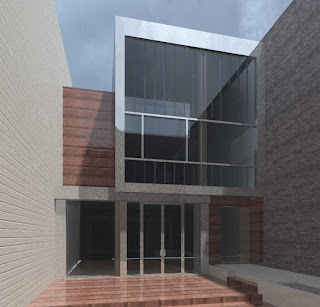We'll model the facade of Iwamoto Scott's PS House. It will involve defining curtain walls which will be embedded in regular walls. Floors, columns, roofs, materials, "disallowing wall joins". levels, grids, tracing images, etc. will be needed.
If you want to have the same images that I used for the project, I recommend downloading http://www.truevis.com/Files/Images_PS_House.ZIP
Original Photo:
Original Photo:


















