Here is some software that I like to install on any computer I am using:
copy-unc-path adds an item to the right-click menu of any file in Explorer that copies the text path to the clipboard. This is very useful in Revit when you have to enter a filename (DWG import, etc.) and saves lots of clicking up and down folders.
CCleaner has a startup configurator and is nice for cleaning the recycle bin, the registry, and uninstalling programs among other functions.
Clipboard Help+Spell is a text-based clipboard utility that keeps an accessible list of all of the things that you copy to the Windows clipboard. (Not to be confused with Revit's clipboard which is separate and has no history). It also has spell check and change case functions.
On-line Alarm Clock reminds you when to wake up or leave. I also use it to remind me when to move my car in Boston when it's at a meter. Just don't leave it unattended because it has a very annoying alarm sound.
Time Card Calculator & Timesheet Manager a great on-line calculator for converting work start and stop times to decimal hours.
Total Commander a super powerful alternative to Windows Explorer. Has a built-in FTP client, too. Search *.00??.r?? to find your Revit backups. (Not free per se but has just one nag screen.)
Air Duct Calculator -- who needs a cardboard ductulator?
ninite.com lets one install many different apps all at once. Great for setting up a new computer quickly. FastStone Image Viewer is a great app there for viewing and light editing of your images. Chrome, VLC, Winamp, CutePDF are all splendid apps.
Greenshot -- utility for screen captures. Grabbing a rectangular area of one's screen and putting the image in an email is an effective way of communication. (I did recommend Gadwin PrintScreen , but their newer versions don't work as well as their older versions.)
CleanMem is good for if you are running out of RAM when working with large RVTs. It seems to help performance. It can make the difference between painfully slow performance and being able to work if your RAM is limited.
AutoHotkey is a free utility for Windows. With it, you can automate almost anything by sending keystrokes and mouse clicks. Repetitive Revit tasks may also be automated.
Wednesday, December 21, 2011
Wednesday, October 26, 2011
Revit 101 for Thursday, October 27, 2011
This Thursday, 6pm, at Microsoft Waltham, we'll cover:
- The basics of Revit Families
- Reference planes
- Constraints
- Parameters
- Kinds of solids
- Sketches
- Flexing the model
- Voids
- Making perspective views
- Navigating perspective views
- Rendering
Download http://www.truevis.com/Files/
Drop-ins remain welcome ($25) if you are at all familiar with Revit's interface. This will be the last class.
Wednesday, September 14, 2011
Hiatus
We have been meeting every Monday since the spring of 2010 with an original Revit lesson. I am thinking of taking a hiatus. Let's see in a month or so if there is enough demand to start up again.
Please email me if you'd be in for more Revit Learning Club starting in October or November.
Please email me if you'd be in for more Revit Learning Club starting in October or November.
Sunday, September 11, 2011
For Monday, September 12, 2011 - The Family Editor
Let's look at Revit's Family editor. What do all of those tools do? What are some of the issues that one needs to know to make content in Revit?
Some subjects to cover:
Some subjects to cover:
- Different kinds of Family Templates
- Subcategories
- The Reference Plane tool
- The Reference Line tool
- The Void tool
- The Extrusion, Blend, Revolve, Sweep, Swept Blend tools
- Profiles
- The Load into Project tool
- Parameters
- Flexing the model
- The Control tool
- The Model Text tool
- Etc.
For further study, see The Families Guide -- "A guide that contains conceptual explanations, hands-on tutorials, and reference information to help you understand how to work with Revit Architecture families." http://usa.autodesk.com/adsk/servlet/item?siteID=123112&id=13376394
This will also be the last meeting of our 8-week session. Revit Learning Club may go on hiatus after September 12th.
Wednesday, August 31, 2011
Revit 101 is starting 6pm, Thursday, September 1, 2011
It is a chance to start learning Revit Architecture or to review some of the things you know about the software. Eight Thursdays, 6-8pm, starting September 1, 2011.
Address: Microsoft's Seminar Facility, 201 Jones Road, Waltham, MA 02451. There is free parking.
See more about the course in in the original announcement.
Address: Microsoft's Seminar Facility, 201 Jones Road, Waltham, MA 02451. There is free parking.
See more about the course in in the original announcement.
Saturday, August 27, 2011
For Monday, August 29, 2011 - A Kitchen Diagram
The inspiration comes from this article about a kitchen in Design New England magazine:
http://digital.designnewengland.com/designnewengland/20110708#pg38
http://digital.designnewengland.com/designnewengland/20110708#pg38
How might we make such an image and list intelligently using Revit?
Here's how it could come out:
The schedule and the color scheme are both parametric and not just drawn in.
Monday, August 22, 2011
For Monday, August 22, 2011 - Phases and Design Options in Renovations
We will practice Revit's Phases and Design Option features.
The concept is a large house to apartment conversion. There is an existing building with some rooms that are getting converted into a studio apartment.
First, we will model existing construction, then indicate what gets demolished during the project. Next, we will show two proposed options for the renovation. Appropriate views will be put onto sheets for presentation, they may look something like this:



If we have time, we can also look at (Revit) Parts and phases. Once you make Parts from an element, you can set the phase and the demolished-in phase of the different bits of that element.
The concept is a large house to apartment conversion. There is an existing building with some rooms that are getting converted into a studio apartment.
First, we will model existing construction, then indicate what gets demolished during the project. Next, we will show two proposed options for the renovation. Appropriate views will be put onto sheets for presentation, they may look something like this:



If we have time, we can also look at (Revit) Parts and phases. Once you make Parts from an element, you can set the phase and the demolished-in phase of the different bits of that element.
Thursday, August 18, 2011
Revit 101 Offered in Waltham, Massachusetts Starting Sept. 1, 2011
Due to strong interest, another Revit 101 group class is planned. We will cover the basics of Revit Architecture over eight two-hour sessions. Thursdays, 6-8pm, starting September 1, 2011.
The venue is Microsoft's Seminar Facility, 201 Jones Road, Waltham, MA 02451. It is convenient to Routes 128, 2, and the Mass. Pike; there is free parking and wi-fi.
The fee will be $160 for the full 8-week session, two hours per week. If people want to drop-in, the fee will be $25 per session. A prerequisite for dropping-in after the first session is a familiarity with the Revit user interface.
Bring a laptop with Revit Architecture 2012 installed (and a mouse). No Revit license is needed since you will not have to save any files. Watching only (without a laptop) is an option, too.
RSVP to design@truevis.com ; this is contingent on at least eight people committing to attend.
The plan is to model and document as much of this mixed-use building design as possible:
Friday, August 12, 2011
For Monday, August 15, 2011 - Complex Roofs
The inspiration comes from a house by John Libby:
Some of those roofs are quite challenging to make with Revit.
We will attempt to model the different roof shapes from the photograph. We will use roofs by footprint, extrusion, and in-place. The use of voids in in-place families are required, too.
Some tricks and odd methods will be shown.
Monday, August 8, 2011
For Monday, August 8, 2011 - Assemblies
We will make an Assembly. Here is the help page with a video about it:
The inspiration is this awning frame from http://www.simplifiedbuilding.com/projects/awning-frame :
Let's model a simple building to put it in context. We will model the structure of the frame and at least one connector Family.
We will make an Assembly which will have its own views for documentation.
Those views can be arranged on the Assembly's sheet.

We may have to use some tricks with Parts to get the wall and floor to appear correctly in the Assembly.
If you are following with your laptop, it will absolutely require Revit 2012 -- older versions do not have the Assembly or Parts features.
Sunday, July 31, 2011
For Monday, August 1, 2011 - Phases, sheets, views, etc.
We'll model a large box store. It will have three phases -- existing, phase 2, and phase 3. We'll set up the phases, views, sheets, phase filters, and phase overrides. We will continue to model the floor plan and set the phases of the elements appropriately. If elements are demolished, we'll set their appropriate parameters.
The whole floor plan is too large to fit on a sheet at 3/32" scale, so we will need to make "dependent views". Matchlines and view references will be required. View and sheets list schedules will be shown.
The whole floor plan is too large to fit on a sheet at 3/32" scale, so we will need to make "dependent views". Matchlines and view references will be required. View and sheets list schedules will be shown.
Sunday, July 24, 2011
For Monday, July 25, 2011 - Tribeca Loft Detail
I've had a request for more family creation. The inspiration comes from http://www.amandamartocchio.com
How many different families will be required to make that scene?
For some of the accessories, let's use a SketchUp imports. Please download these:
- http://sketchup.google.com/3dwarehouse/details?mid=e4ea53567c371a8ca127ca53341bcf9e&prevstart=12
- http://sketchup.google.com/3dwarehouse/details?mid=7960da616dd75ca3950c987e553c9e16&prevstart=0
- http://sketchup.google.com/3dwarehouse/details?mid=4ebc57601073b9024d1d73ed841f8064&prevstart=0
The result could look something like this:
Installing Revit 2012 Update #1
To get the update, run the appropriate one of these for your operating system:
Autodesk_Revit_Architecture_2012-x86_Update 1 (exe – 145 MB)
Autodesk_Revit_Architecture_2012-x64_Update 1 (exe – 171 MB)
This blog post shows some of the things that are, and are not, fixed in that update:
http://jasongrant.squarespace.com/jason-grant-blog/2011/7/11/revit-2012-update-1-what-is-fixed.html
Autodesk_Revit_Architecture_2012-x86_Update 1 (exe – 145 MB)
Autodesk_Revit_Architecture_2012-x64_Update 1 (exe – 171 MB)
This blog post shows some of the things that are, and are not, fixed in that update:
http://jasongrant.squarespace.com/jason-grant-blog/2011/7/11/revit-2012-update-1-what-is-fixed.html
Friday, July 15, 2011
For Monday, July 18, 2011 - Urban Planning
This inspiration is from an article about a proposed Harlem charter school in The Architects Newspaper.
We'll practice methods of making an image like this in Revit:
Tuesday, July 12, 2011
New Eight-Week Session of Revit Learning Club to Start July 18th, 2011
We are a go for the next session.
We will continue to meet At KI, 115 Broad Street, Boston, MA. After 6pm the building's front door locks, so come around the corner to the metal gate on Wendell St.
The new time will be Mondays from 6:15pm to 8:30pm -- an extension of a quarter hour. The new fee will be $160 pre-pay or $25 per session for drop-in.
Suggestions for new subjects are welcome.
There will be no Revit 101 at this time. I suggest being able to know your way around Revit's interface as a prerequisite for Revit Learning Club.
Our goals are success, effectiveness, and profitability using Revit in our professions.
Sunday, July 10, 2011
For Monday, July 11, 2011 - Room Finishes
How to express floor finishes and their transitions parametrically?
Well, it's easy enough to input the data in a room schedule.
It's also easy to make a color scheme to see the parameters quickly.
A trick is to make a Room Tag that has four types with arrows that show floor finish transitions. We'll practice how to do that.
What about if there is going to be an accent color which will be applied to one wall of a room? Think about it. How could that be shown?
Friday, June 24, 2011
For Monday, June 27, 2011
The inspiration comes from a church-to-loft conversion article in Boston Home magazine:
Revit 101 will be having its last meeting. We will do some massing analysis and make a parametric Family.
How can we make a window like that? What about modelling the wooden structure? Let's try it. Here is my version:
 hidden line
hidden line
 hidden line
hidden lineRevit 101 will be having its last meeting. We will do some massing analysis and make a parametric Family.
Wednesday, June 22, 2011
Vasari and Nucleus
Vasari is freeware this year and is a version of Revit 2012 that seems to be limited to massing and some analysis.
Combined with Nucleus, which should also run in regular Revit, there are some crazy things that can be modelled.
Here is a funny shape, rendered:
Some videos about the subject:
http://www.youtube.com/watch?v=p4xY7W795FE&hd=1
http://www.youtube.com/watch?v=1numYBbDaT8&hd=1
Saturday, June 18, 2011
For Monday, June 20, 2011
Revit 101 at 4pm:
Revit Learning Club at 6:15pm - A solar house:
The Inspiration came from http://www.adobebuilder.com/solar-adobe-house-plan-1310.html
Turn this: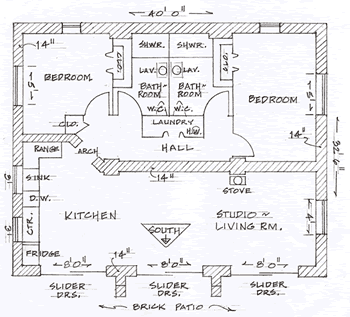
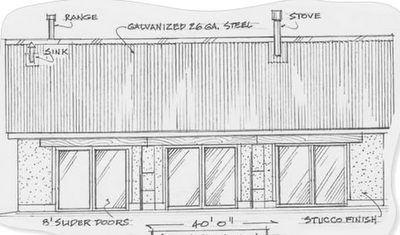
Into This:
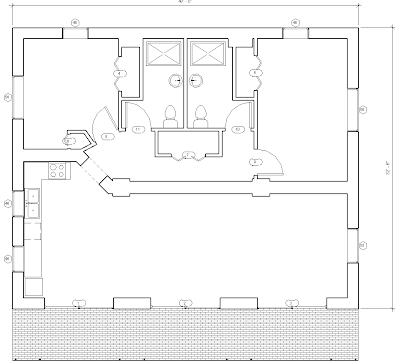
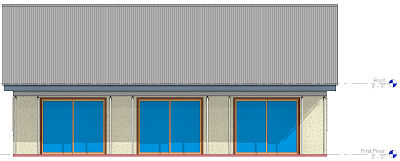
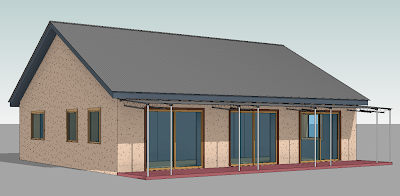
Download the large versions of the first two images (which you get to by clicking on them) if you want to use them for tracing.
- Site -- topo surfaces, pads, subregions, etc.
- Area plans
- Importing and exporting AutoCAD drawings
- Using an imported DWG as the basis of a topo surface
Revit Learning Club at 6:15pm - A solar house:
The Inspiration came from http://www.adobebuilder.com/solar-adobe-house-plan-1310.html
Turn this:


Into This:



Download the large versions of the first two images (which you get to by clicking on them) if you want to use them for tracing.
Wednesday, June 8, 2011
3D Detailing in Revit
Revit 101 June 13, 2011, 4pm
We will explore views, sheets, details, and printing.
Revit Learning Club June 13, 2011, 6:15pm
 Here it is, interpreted in Revit:
Here it is, interpreted in Revit:Tuesday, June 7, 2011
Getting to Demo mode in Revit 2012
The answer is found at:
http://revitclinic.typepad.com/my_weblog/2011/04/revit-2012-license-switching-and-demo-mode-.html
The "new" Viewer mode is in the Start menu and appears to be equivalent to Demo mode:

When starting, this message displayed:
http://revitclinic.typepad.com/my_weblog/2011/04/revit-2012-license-switching-and-demo-mode-.html
The "new" Viewer mode is in the Start menu and appears to be equivalent to Demo mode:
When starting, this message displayed:
Friday, June 3, 2011
For Monday, June 6, 2011
Revit 101 at 4pm -- we will practice interiors: partitions, furniture, groups, schedules, stairs, openings.
Download http://www.truevis.com/Files/Tutorial_Building_2.zip for an RVT to work from.
Revit Learning Club at 6:15pm -- we will model and attempt to render a scene of a reflecting pool. Walls, floors & roof, roof by mass face, camera view, navigation wheel, sun settings, render settings, and materials.
Inspiration:
Model:
Rendering:
PS: After 6pm, come around the corner to the gate on Wendell Street and knock for entrance. (The mouse cursor in the image below is indicating the gate.)
Monday, May 23, 2011
Voids in un-hosted families can be used to cut objects in projects in Revit 2012
I mentioned and demonstrated the use of this feature tonight.
A post on Revit's Wikihelp site shows a good example. See http://wikihelp.autodesk.com/index.php?title=Revit/enu/Community/Tips_%26_Tricks/Modeling/Cut_with_unattached_family_instance_voids
It also helpfully shows which categories can be cut.

A post on Revit's Wikihelp site shows a good example. See http://wikihelp.autodesk.com/index.php?title=Revit/enu/Community/Tips_%26_Tricks/Modeling/Cut_with_unattached_family_instance_voids
It also helpfully shows which categories can be cut.
For Monday, May 23, 2011 - Custom Casework
The inspiration is from an ad in Design New England Magazine by Amory Architects:

We can practice some methods to get this sketch modeled in Revit:

We can practice some methods to get this sketch modeled in Revit:
It's not particularly easy; we'll see how far we get in the time alloted.
Tuesday, May 17, 2011
Any interest in MEP or Structure?
Please let me know if you, or someone you know, would like to learn and practice some Revit MEP or Structure.
The venue would be Microsoft's office at 201 Jones Road, Waltham, MA. There is free parking and it is near to Route 128.
Probably it would be during the week in the daytime, but it might also be possible to do in the evening. What is your preference? The fee would be the same as the Revit 101 class, which is $10 to $12.50 per hour with an 8-person minimum. Bring-your-own-laptop format.
What Revit 101 is doing
We have started using this tutorial as the basis of our class. It's a nice size for us, and anyone can watch the original authors' methods.
Redacted from http://students.autodesk.com/?nd=revit2011_english :
| Getting Started Tutorial | |||||||||
"Getting Started" is the first tutorial of a series of three tutorials for Autodesk Revit Architecture 2011...
| |||||||||
Subscribe to:
Posts (Atom)
































