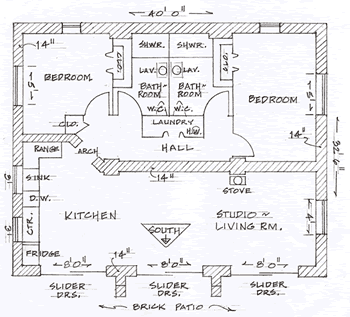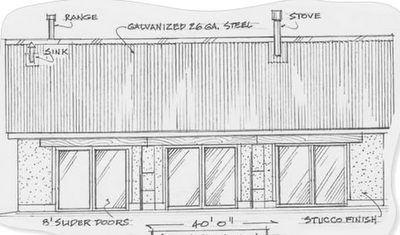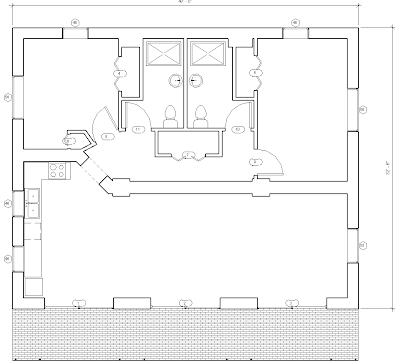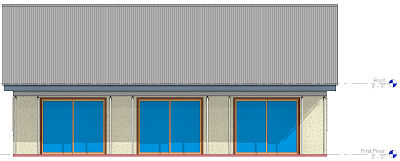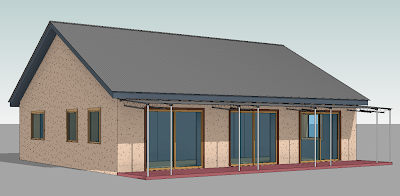Revit 101 at 4pm -- we will practice interiors: partitions, furniture, groups, schedules, stairs, openings.
Revit Learning Club at 6:15pm -- we will model and attempt to render a scene of a reflecting pool. Walls, floors & roof, roof by mass face, camera view, navigation wheel, sun settings, render settings, and materials.
Inspiration:
Model:
Rendering:
PS: After 6pm, come around the corner to the gate on Wendell Street and knock for entrance. (The mouse cursor in the
image below is indicating the gate.)
 hidden line
hidden line hidden line
hidden line



