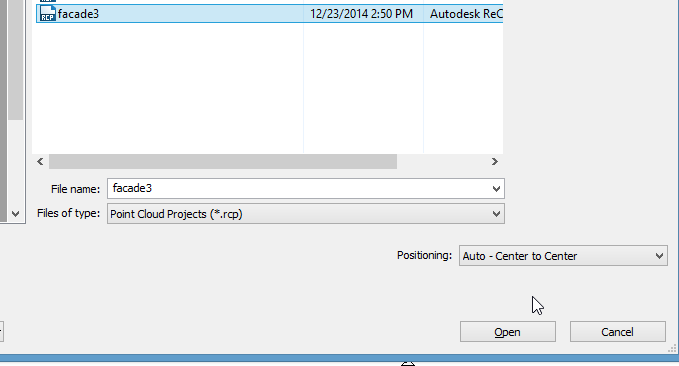I made a photogrammetry mesh of a building facade in the free version of Recap 360 from about 50 images. It came out really well, even though all of the photos were taken from ground level.
From there, I downloaded the files as a ZIP, which contains the mesh as OBJ. Its "materials" are also included, but using them is another issue.
I opened the mesh in the open-source MeshLab. It looks very good.
The big challenge is to get it to the proper scale. A known distance on the building is required. I assumed that the double doors are 6 feet wide.
From the mesh, using the Measuring Tool in MeshLab, it read 4.493.
6 feet equals 1.83 meters
I calculated 1.83 ÷ 4.493 = 0.407 (remembering that number).
I export from MeshLab as format XYZ. I believe that MeshLab writes a line in the file for each vertex point in mesh.
Thence, I started a new project in ReCap and chose the XYZ file.
How did I get the points scaled correctly?
ReCap's units are meters. Under the scan settings, I changed "Unit: 1 Meter" to 0.407.
I also reduced the decimation to 1mm.
The points came into ReCap.
I saved the RCP file to bring into Revit.
I imported the RCP into Revit, center-to-center.
Using Measure Between Two References in Revit, I found the point cloud's size to be correct.
I then had to rotate, and move, the point cloud. Now, it's ready to trace.
PS: An alternative method would be to scale the mesh in MeshLab to meters before exporting the XYZ file. The concept is explained in this video: https://www.youtube.com/watch?v=6psAppbOOXM . That way, the scale would not have to be altered in ReCap.
























