- Site -- topo surfaces, pads, subregions, etc.
- Area plans
- Importing and exporting AutoCAD drawings
- Using an imported DWG as the basis of a topo surface
Revit Learning Club at 6:15pm - A solar house:
The Inspiration came from http://www.adobebuilder.com/solar-adobe-house-plan-1310.html
Turn this:
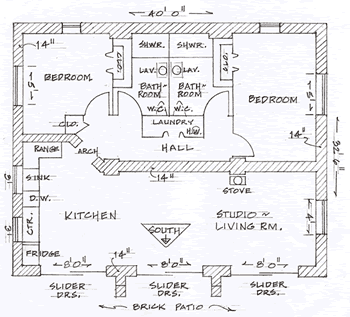
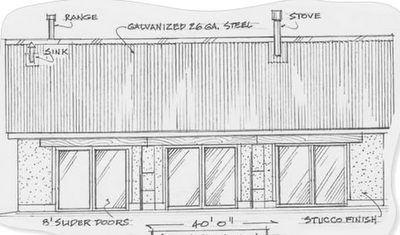
Into This:
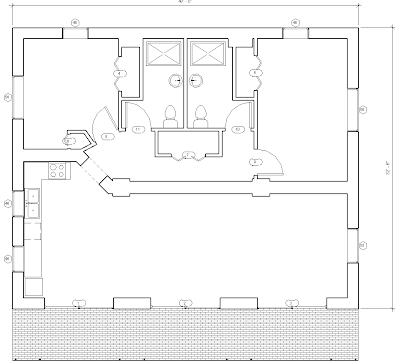
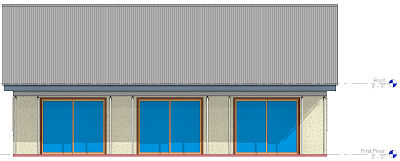
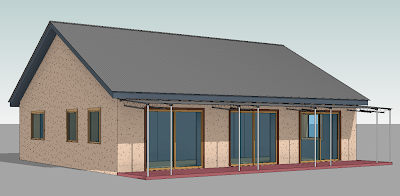
Download the large versions of the first two images (which you get to by clicking on them) if you want to use them for tracing.
No comments:
Post a Comment