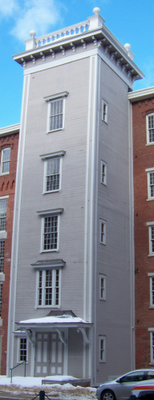It will require columns, roofs, radial arrays, dormer openings, windows, in-place families, etc. to start modelling the facade.
We can apply some techniques to make a nice elevation of it.
Here is the elevation, just plain:
Here it is with silhouette edges, linework, and shadows:
And with some extraneous categories turned off, combined with a background image on a sheet:
Please download
http://www.truevis.com/Files/2011-2-21.ZIP -- it has the background image and an RVT of the cottage ready to do the elevation appearance refinement upon.
There are also some crazy tricks you can do using other software. This one is a mash-up of SketchUp (free version) and Revit:














