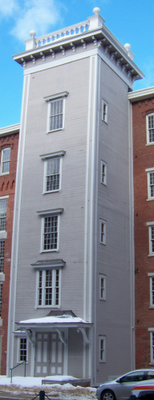Let's do some historical architecture. It can really be a challenge in Revit. The inspiration is a tower at the Boott Cotton Mills Museum in Lowell.
We'll see how much of this we can accomplish in under two hours.

To model this, we will need in-place components, a line-based family for some of the trim, wall sweeps, roof fascia, profiles, tricks with railings, etc.
Please download this window family: http://www.truevis.com/Files/Window-Pella_DH_Architect.rfa . It came from revitcity.com , one of the many places to get Revit content.

No comments:
Post a Comment