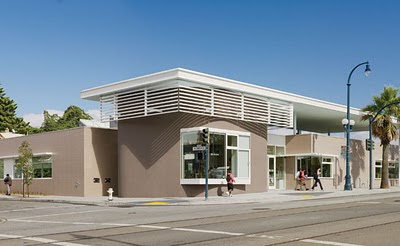Let's take last week model and keep working on it.
To make the brise de soleil do more, we can add some glazing behind it. This can be accomplished by embedding a curtainwall. The horizontal elements don't have to be rectangular and can be shaped by a profile. Walls and roofs can be made more specific.
We can find the True North using a map service like Google Maps. Simply take a screenshot and put it on the site plan to know how much to rotate True North to approximately where it should be.
Next, we'll set the project's actual location in the world:
This will be enough information to start creating some (presumably accurate) solar shading animations.
This video was made using two Revit animations and some video editing software:
If time allows, we can do some detailing using Material Tags:




















