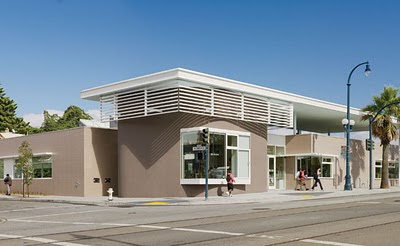The inspiration is this photo of the Ingleside Branch Library in San Francisco, California:
Modeling some of it will require modifying and placing walls, wall openings, curtain walls, mullions, curtain panels, materials, profile, fascia, roofs, soffits, floors. We'll look at how to get the shadows where we want them.
We can use some images of plans and sections for tracing. Please download this file http://www.truevis.com/Files/2011-3-21.ZIP , which has some helpful images and a curtain panel family.



No comments:
Post a Comment