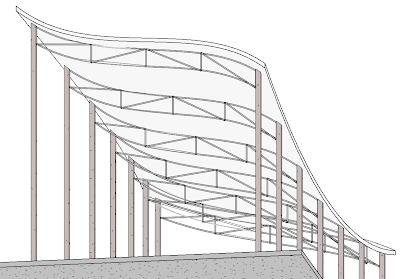Revit 101 will start at 4pm at KI.
For Revit Learning Club (6:15pm) we will make a mass surface which is a loft of 3 splines.
The mass can then be used to make a roof by face.
We can put in some trusses and edit what kind of structure the trusses use.
The top of the trusses can be attached to the roof.
We can copy the mass + roof down a couple of feet and use that roof to attach the bottom of the trusses.
That fake roof will have to be hidden in all views that see it. That could be accomplished by putting the fake roof on a workset that is off by default; but in this case we will just use EH (element hide) in the various views.
We can change the roof to "sloped glazing" which essentially turns the roof into rectangular panels and mullions (like a Revit curtain wall or curtain system).






where are the instructional words??
ReplyDeleteill conceived and poorly planed.
your fired get off the job site quick
hi... is this possible to download the revit file of this???
ReplyDeleteCool, thank you!
ReplyDelete