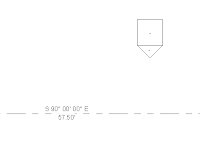The inspiration is this elevator lobby:
Let's model it to some extent in Revit using walls, reference planes, floor, materials, doors, roof by footprint, in-place roof (revolve), sloped glazing, join geometry, etc.
Now, our imaginary client is getting sick of rectangular shapes and wants a proposal for using round elevator towers. We can use Revit's Design Options to make a matrix of four options of round or rectangular shapes for the each of the elevator towers.
We'll look at how to get things into, and out of, Deign Options.
We can set four views' design options to display our matrix -- either East, West, neither, or both will show the round towers.

and put them on a sheet.





















